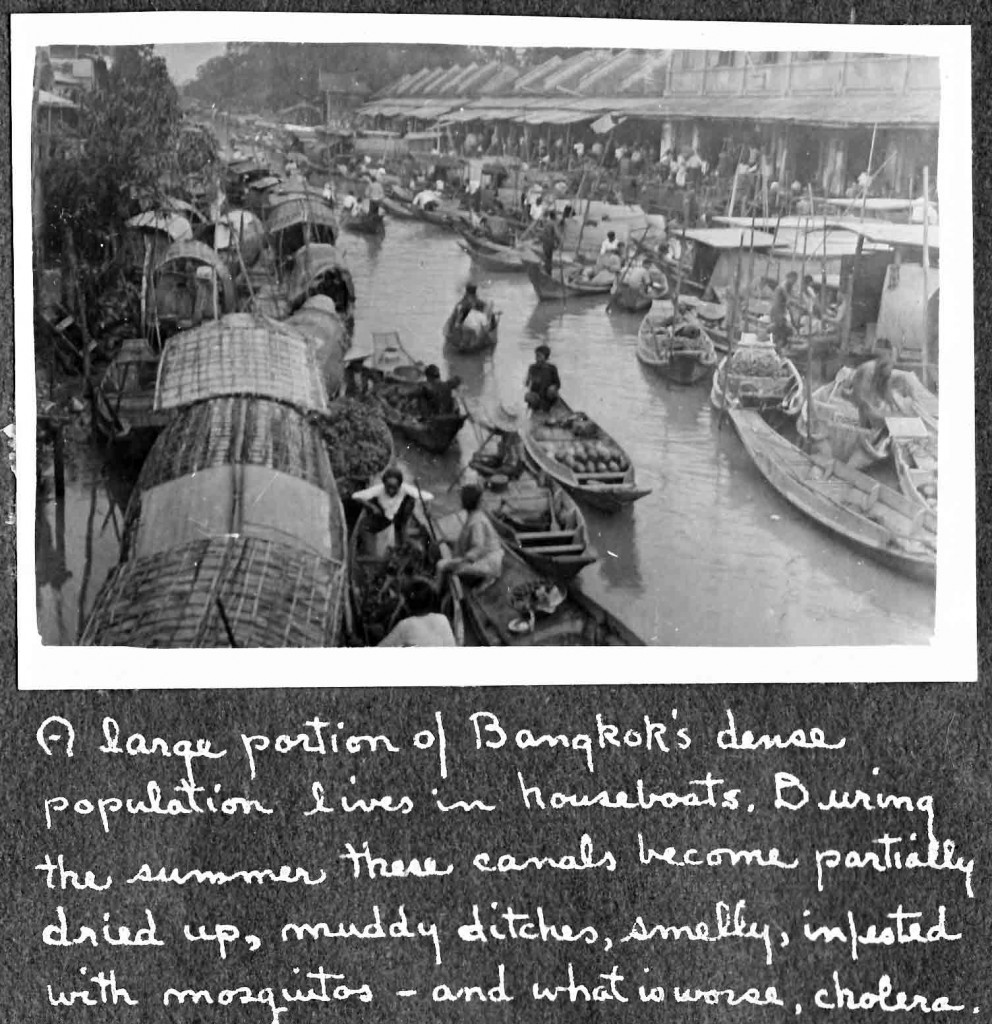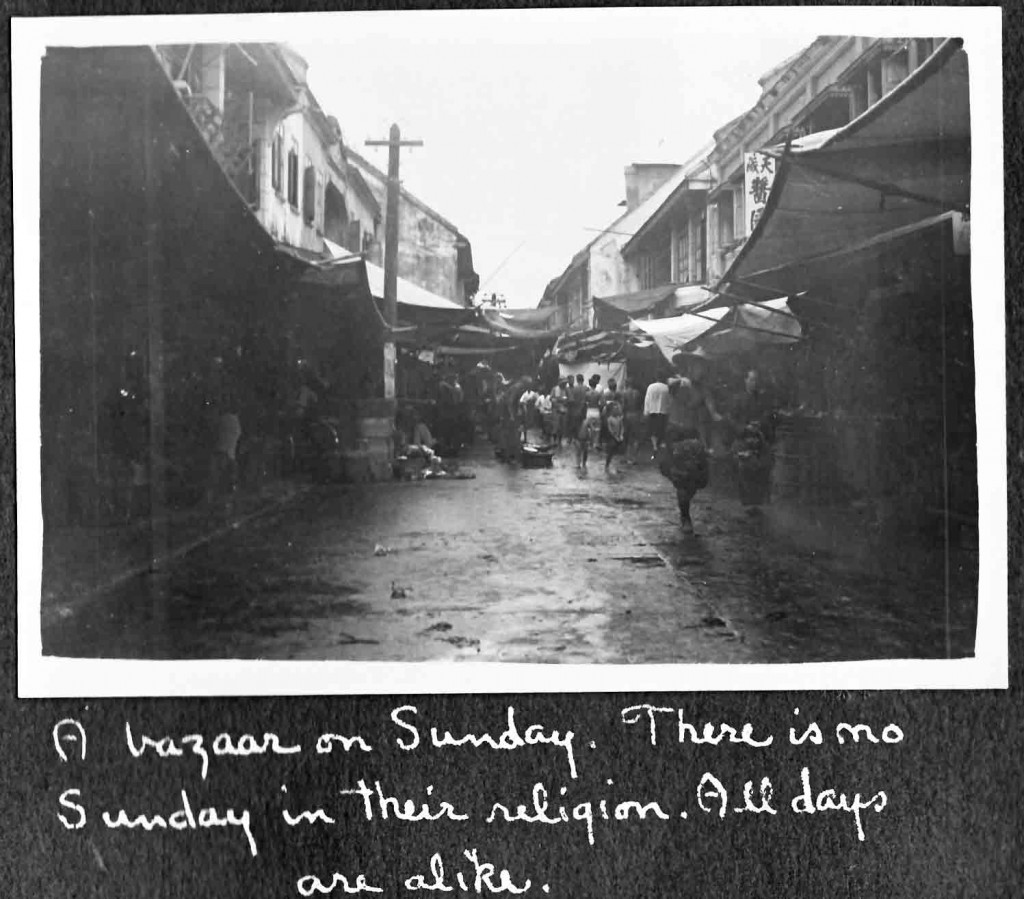Sunday July 21, 1929
Bought a dandy guidebook on Bangkok today and spent the morning reading it. After tiffin I took a long walk to the palace, to several of the wats or temples in the same vicinity. The architecture is fascinating—ornate and graceful.
The Siamese temple embodies all the architecture of Siam. Though the temple architecture in Bangkok is the result of a long evolution during which much was adopted from the predecessors of the Thai—the tower or prang coming from the Cambodian and the Chetiya or stupa from the Mon—it still has many elements of pure Siamese origin, among then the roof.
The Siamese temple or Wat generally consists of several buildings with a convent or cloister where yellow-robed monks spend their days meditating.
 The buildings are of two kinds—the whosoth or bôt, the chapel in which laymen are ordained as monks, and the vihar (pronounced vihan) or preaching hall. Then there may be several chetiya (pronounced chedi) or relic shrines; prangs, i.e., the modified Cambodian tower, and other buildings where images of the Buddha are kept, or rest houses for pilgrims, etc. In the bôt, the main building, laymen may be ordained and admitted into the Holy Brotherhood of the Yellow Robe—the Sangka. It is always surrounded by eight boundary stones planted in the eight chief directions of the compass. These stones are called “Patta sema” and resemble the leaves of the bodhi tree, the sacred fig tree under which Gautama or Buddha meditated. A bôt is usually recognizable by the colonnades of tall square pillars terminating in capitals of lotus design. The superimposed roofs, turned up at the ends, and covered with varnished tiles of red, blue, or green, with the long curved chô fa, shaped as the crested bodies of naga or serpents and encrusted with mosaics of gilt glass, form a most striking and picturesque design.
The buildings are of two kinds—the whosoth or bôt, the chapel in which laymen are ordained as monks, and the vihar (pronounced vihan) or preaching hall. Then there may be several chetiya (pronounced chedi) or relic shrines; prangs, i.e., the modified Cambodian tower, and other buildings where images of the Buddha are kept, or rest houses for pilgrims, etc. In the bôt, the main building, laymen may be ordained and admitted into the Holy Brotherhood of the Yellow Robe—the Sangka. It is always surrounded by eight boundary stones planted in the eight chief directions of the compass. These stones are called “Patta sema” and resemble the leaves of the bodhi tree, the sacred fig tree under which Gautama or Buddha meditated. A bôt is usually recognizable by the colonnades of tall square pillars terminating in capitals of lotus design. The superimposed roofs, turned up at the ends, and covered with varnished tiles of red, blue, or green, with the long curved chô fa, shaped as the crested bodies of naga or serpents and encrusted with mosaics of gilt glass, form a most striking and picturesque design.
